St-Eugène
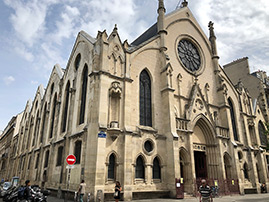
Northwest exterior (Louis-Auguste Boileau, 1854-55)
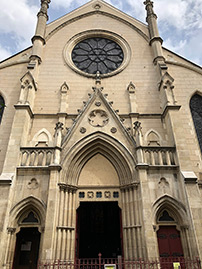
West front (Louis-Auguste Boileau, 1854-55)
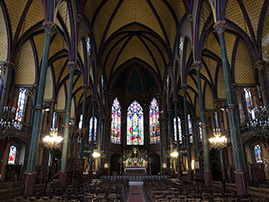
Nave with first cast iron columns in France (Louis-Auguste Boileau, 1854-55)
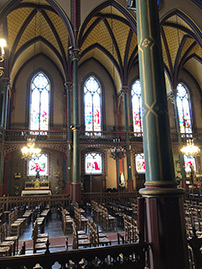
North nave elevation (Louis-Auguste Boileau, 1854-55)

'Nativity,' 1st north nave window (Antoine-François Lusson, 19th c.)

Pulpit (19th c.) in north nave

Lady Chapel, end of northeast aisle; Madonna & Child (Aimé-Napoléon Perrey, 1813-83)

South nave elevation (Louis-Auguste Boileau, 1854-55)
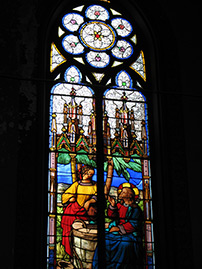
'Jesus & the Woman at the Well,' 3rd south nave window (Antoine-François Lusson, 19th c.)

West end rose window (19th c.)
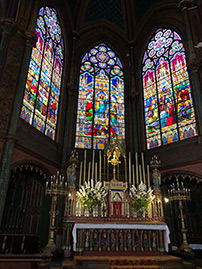
Choir (Louis-Auguste Boileau, 1854-55)
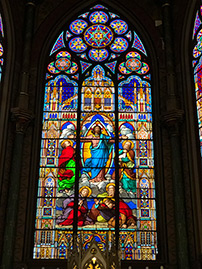
'Transfiguration,' center choir window (Gsell, 19th c.)
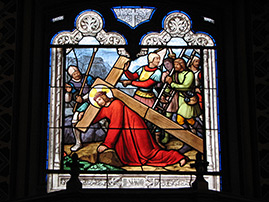
Stations of the Cross #3 (Eugène Oudinot, 1827-89)
Ste-Trinité
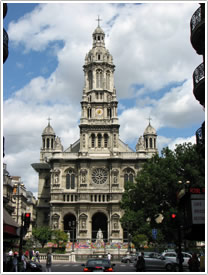
West façade (Bouchet, 1867)
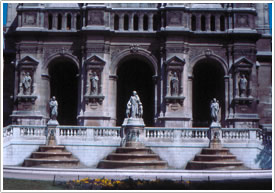
West porch (Bouchet, 1867) & three fountains (Duret & Lequesne)
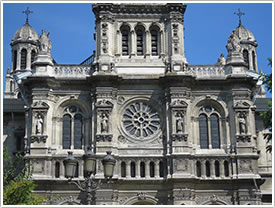
West façade, upper levels (Bouchet, 1867)
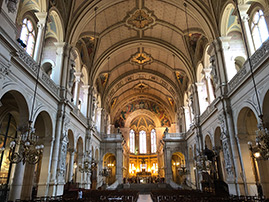
Nave looking east (Théodore Ballu, 1863-67)
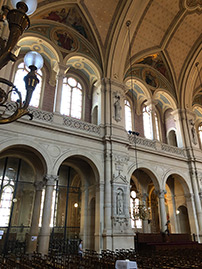
North nave elevation (Ballu, 1863-67)
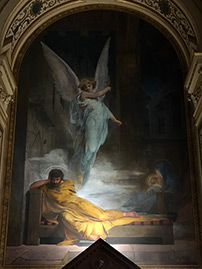
'Joseph's Dream' (Eugène Thirion, 19th c.), 4th north nave aisle chapel
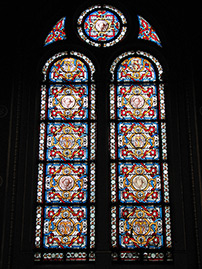
South nave angel window (19th c.)

'Death of St-Denis' (Désiré-François Laugée, 1876), 4th south nave aisle chapel
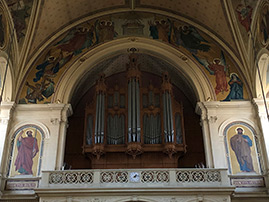
Organ (Cavaillé-Coll, 1868-71) & Apocalypse fresco (Jobbé-Duval, 19th c.)
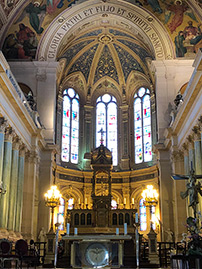
Choir (Ballu, 1863-67)
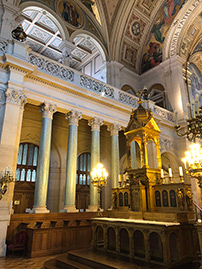
North choir elevation with pillars (Ballu, 1863-67)

Axial Lady Chapel, lower center decorative window (Nicod, 19th c.)

Axial Lady Chapel, upper center window (Auguste Leloir, 1809-92)
St-Louis-d’Antin
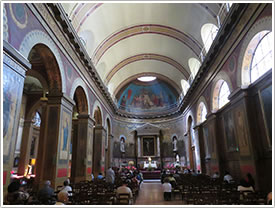
Nave looking east (Brongniart, 1780-82)

'L'Espérance' (Didron, 1882), 1st south nave window
Notre-Dame-de-Lorette
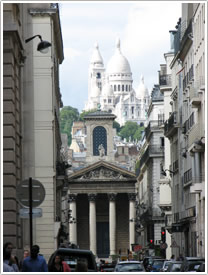
Notre-Dame-de-Lorette with Sacré Coeur

Southwest exterior (1823-36), Louis-Hippolyte Le Bas (1782-1867)
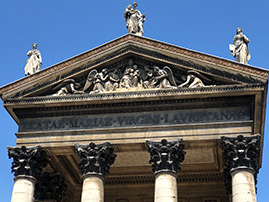
Façade pediment (1823-36), Leboeuf-Nanteuil (1792-1862)
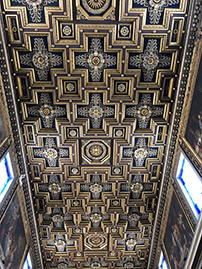
Coffered wooden ceiling (Hubert-Nicolas Lamontagne, 1823-36)

Coffered wooden ceiling (Hubert-Nicolas Lamontagne, 1823-36) (detail)

Baptistry (Adolphe Roger, 1832-40), 1st south nave aisle chapel

Murals east end of north nave aisle (19th c.)
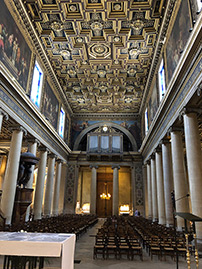
Nave looking west (1823-36), Louis-Hippolyte Le Bas (1782-1867)
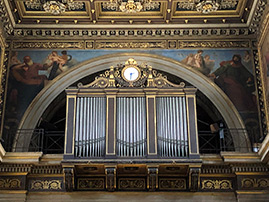
Organ (Cavaillé-Coll, 1838, his 1st instrument)
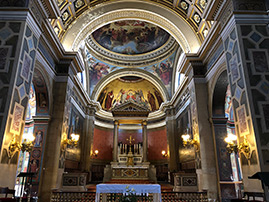
Choir (1823-36)
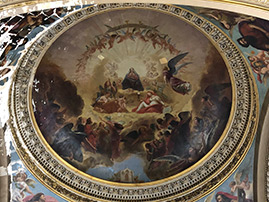
'The Translation of the House of Lorette,' Pierre-François Delorme (1783-1859), choir coupole mural

















































